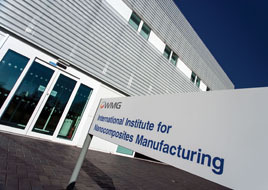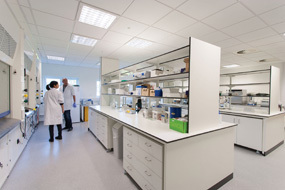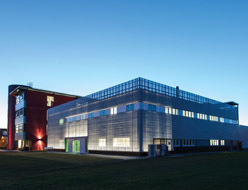16 March 2015
The Portakabin Group Hands Over Highly Sustainable, State-of-the-art Research Facility at the University of Warwick
The Portakabin Group has handed over a highly sustainable, state-of-the-art research facility, constructed using a Yorkon off-site solution, for the new International Institute for Nanocomposites Manufacturing at WMG at the University of Warwick - the first institute of its kind in the world.
The off-site approach radically reduced the programme time to just 14 weeks on site, which is several months less than originally envisaged.
The new institute develops innovative manufacturing technologies to enable industry to make large-scale nanocomposite parts for products in sectors such as telecommunications, electronics, pharmaceuticals, aerospace, automotive, security and medicine. A team of 50 nanocomposite researchers works from the building on research projects with other academic groups and partners from industry, both in the UK and internationally.
Designed by Cullinan Studio, the two-storey £2.3m scheme was manufactured off site at the Portakabin Group's production centre in York and craned into position as 28 steel-framed Yorkon modules. The exterior walls of the modules have been arranged to create a dust-free, clean and easy-to-maintain environment for nanocomposite testing
The building houses advanced R&D facilities with highly complex M&E services and extensive use of renewable technologies to reduce energy consumption and carbon emissions. It has three laboratories with factory-installed Yorkon high-performance concrete floors and full height uPVC hygienic wall linings. There is a 9m high central processing hall with an in-situ poured concrete floor to support specialist equipment; offices and an open plan research space. A swipe-card access control system has been installed to each room for security purposes and the laboratory was fitted with fume cupboards and an extraction system.
Steve Walker, Senior Project Manager at the University of Warwick, said, "Considering the extremely challenging timescale we were working to for this project, the whole process was made very straightforward for us. We needed the facility to be up and running as fast as possible and this was achieved."
"The laboratories are spacious and the performance of the building overall has exceeded our expectations. It is as good as any site-based building project. Off-site construction suits nanocomposite manufacturing very well and we would definitely recommend the Yorkon approach."
Wen Quek, Project Architect at Cullinan Studio, said, "The use of a Yorkon off-site solution was an ideal choice for this project because it is fast, efficient and cost effective. We were also impressed with the sustainability advantages of the approach, particularly the fact that it produces up to 90 per cent less waste to landfill than on-site building methods and uses less embodied energy."
This highly sustainable facility benefits from a number of renewable technologies that generate 18.9 per cent of its annual energy requirement. These include:
- 100m2 of photovoltaic roof panels which will produce around 11,400kWh per year and save in excess of 6,000kg of carbon emissions
- Very efficient low temperature hot water (LTHW) inverter-driven heat pumps to heat the process hall
- Highly efficient variable refrigerant flow (VRF) inverter-driven heat pumps to heat and cool the laboratories, offices and meeting rooms.
Other energy efficiency features include:
- Heat recovery ventilation (HRV) for all air supply systems to recover 80 per cent of the heat from extracted air and reduce heating requirements
- Daylight dimming of lighting with occupancy sensors to reduce the reliance on artificial lighting and maximise energy efficiency
- Gas and electricity meters linked to the building management system with 'out of range' reporting if consumption exceeds pre-determined limits
- Power factor control equipment to ensure that electrical consumption is as efficient as possible
- Automatic window ventilators in the process hall for cooling during the summer months to help maintain a controlled and comfortable internal environment.
Externally, the scheme has secondary perforated cladding for a high-tech appearance, and a feature mono-pitch roof. Portakabin provided a full service for this scheme including design and construction, module manufacture, fitting out, landscaping and car parking.
The Portakabin Group's Yorkon off-site building solutions offer unrivalled aesthetic flexibility and give building designers the benefit of thousands of module configurations and permutations to meet almost any design brief, site and building footprint. The approach is also highly sustainable because it reduces the number of vehicle movements to site by around 90 per cent, and there are fewer internal columns to facilitate space planning and any future reconfiguration required to meet the organisation's changing needs.
For further information about Yorkon off-site building solutions, call 0845 2000 123, email contact@yorkon.co.uk or visit www.yorkon.info.
Editor's Notes
1. Project Team:
- Client: WMG at the University of Warwick
- Concept architects: Cullinan Studio
- Design build contractor: The Portakabin Group
- Off-site solution: Yorkon
- M&E consultants: Engineering Design Partnership
2. The benefits of a Yorkon off-site construction solution include:
- Columns that are no longer visible either internally or externally, for a seamless façade that can be specified with or without cladding.
- The facility to accommodate almost any building footprint, including those designed for site-based construction - reducing architects' design time and resources.
- Module lengths from 6m to 18.75m that give even greater design and space planning flexibility and the option of using larger but fewer modules to reduce cranage, transport costs and site works, which is much more efficient.
- Two module width options of 3m and 3.75m; three height options for single-storey buildings, and seven different heights for ground and intermediate floors on multi-storey schemes to facilitate linking to existing buildings.
3. Yorkon and the Portakabin Group are registered trademarks. Portakabin is a registered trademark which must only be used to refer to modular buildings that are known to have been manufactured by the Portakabin Group. Please note, Portakabin is not a generic term.



