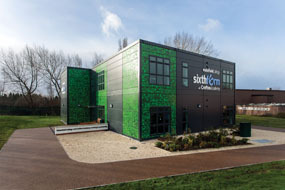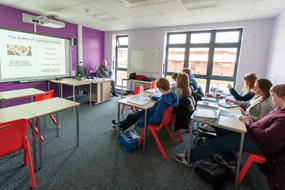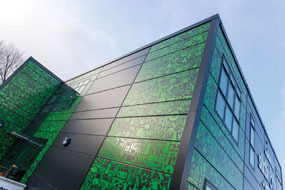17 April 2015
New Sixth Form Centre for Pioneering Education Partnership Constructed Off Site in Less than Four Months
The Portakabin Group has constructed a new sixth form centre in Wakefield using a Yorkon off-site solution to reduce the programme to just 13 weeks on site. Crofton Sixth Form is a pioneering partnership between Wakefield College and Crofton Academy which has opened to meet the increasing demand for post-16 places in the region.
Crofton Academy was keen to build on its status as a highly successful secondary school catering for 11-16 year olds with the addition of a new sixth form facility. At the same time, Wakefield College had a requirement to expand its own post-16 provision in the region. The two institutions formed a unique partnership to create a purpose-designed learning centre.
The concept architects for the scheme were P+HS Architects, who have previously collaborated with the Portakabin Group on a number of Yorkon projects including the award-winning science centre at Christ College in South Wales.
The 528m2 building on the site of Crofton Academy was handed over after just 13 weeks on site and the cranage phase was carried out during school holidays to minimise disruption to teaching. Its distinctive external envelope features a bold green and black vinyl wrap which contrasts with the building's dark grey external finish.
Commenting on the project, Jon Howard, Director of Estates at Wakefield College, said, "The use of a Yorkon off-site solution radically reduced the programme time and the impact of construction on the school's existing operations. We simply could not have achieved that with site-based construction."
"We have a very good relationship with the Portakabin Group, and their team met every one of their commitments. The building's performance and appearance have exceeded all our expectations. We wanted an eye-catching facility and that is exactly what has been achieved. It definitely has the 'wow factor' and reflects the college's identity and values very well."
"The new facility has been exceptionally well received by everyone who has visited it, including other schools and colleges. The internal layout utilises every inch of space and we now have an outstanding sixth form centre for up to 150 students. I am also delighted to report that this is the first building I have ever received with absolutely no defects."
Phil Bentley, Director at P+HS Architects, said, "We recommended a Yorkon solution for this project having worked with the Portakabin Group previously. We knew the approach would result in delivery of the building on time, on budget and built to a very high standard - and to a much shorter programme than on-site construction could achieve. Their team is always thorough, proactive and often brings additional thoughts and ideas to a project, as well as aesthetic flexibility."
"Use of a Yorkon solution will also allow the sixth form centre to be expanded very quickly in the near future to meet the increasing demand for places."
The building was designed with partitions which will be removed to open up the spaces on completion of the second phase and Portakabin has already installed the ground works and service infrastructure required for the sixth form's expansion.
This was a particularly challenging project with the site being located so close to existing school buildings and between steep grass banks. This involved the use of a 500-tonne crane to lower the steel-framed Yorkon modules into position. Portakabin provided a full service for this project, including modular design and engineering, manufacture, fitting out and landscaping.
Facilities at Crofton Sixth Form include six classrooms, a quiet study area, computer suite, common room, office, circulation areas, lift, toilets with disabled access and plant room. All teaching and study areas have full IT connectivity and one of the classrooms has a computer game design facility to accommodate a specialist course offered by the college.
Yorkon building solutions from the Portakabin Group offer unrivalled aesthetic flexibility and give building designers, contractors and occupiers the benefit of thousands of configurations and permutations to meet almost any design brief, site and building footprint.
The Yorkon approach is also highly sustainable - the number of vehicle movements to site is reduced; there is less material wastage; air leakage is less for lower running costs and improved thermal efficiency, and there are fewer internal columns to facilitate space planning and future reconfiguration to meet changing local needs.
For further information about Yorkon off-site building solutions for schools and colleges, call 0845 2000 123, email info@yorkon.co.uk or visit www.yorkon.info.
Editor's Notes
1. The benefits of a Yorkon off-site solution include:
- Programme times reduced by up to 50 per cent for earlier occupation.
- Much less disruption to teaching during construction.
- Columns that are no longer visible either internally or externally, for a seamless façade that can be specified with or without cladding.
- The facility to fit almost any building footprint, including those designed for site-based construction - reducing architects' design time and resources.
- Module lengths from 6m to 18.75m that give even greater design and space planning flexibility and the option of using larger but fewer modules to reduce cranage, transport costs and site works, which is much more efficient.
- Two module width options of 3m and 3.75m; three height options for single-storey buildings, and seven different heights for ground and intermediate floors on multi-storey schemes to facilitate linking to existing traditionally-constructed buildings.
2. Yorkon and the Portakabin Group are registered trademarks. Portakabin is a registered trademark which must only be used to refer to modular buildings that are known to have been manufactured by the Portakabin Group. Please note, Portakabin is not a generic term.



