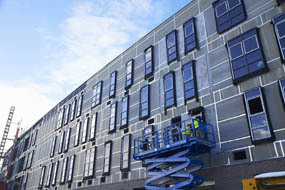06 January 2011
First Application of Technal's Revolutionary New Low Rise Facade System is now Under Construction
The first application of the latest aluminium glazing system from Technal is now under construction. The revolutionary new MODAL low rise façade system has been specified for the Sirius Academy and Ganton Special School in Hull.
Designed by Aedas and under construction by Balfour Beatty Construction, the Hull National Academies Framework project will replace Pickering High School and provide a new site for Ganton Special School.
Scheduled for completion in Summer 2011, construction of this inspirational learning campus is well advanced and the glazing is now being installed. The visionary scheme will provide a new 1,650-place academy, specialist support for 40 pupils with visual and hearing impairments, and Ganton Special School, which will accommodate a further 88 pupils.
The oval-shaped landmark building comprises four storeys of teaching accommodation organised around a full height atrium space with community and enterprise hubs and multi-agency space.
Glazing fabricator Hurricane Architectural is installing around 4,000sqm of Technal's MODAL low rise façade system across the campus building as part of a £1m contract. Finished in grey with grey glass, MODAL is being used on every elevation, both as fixed lights and with an integral opening vent to minimise sight lines. Vertical aerofoil caps will provide solar shading and the GXi balcony door, which is fully integrated with MODAL, has also been specified.
Commenting on the use of MODAL, Phillip Jackson, Associate Director at Aedas said, "Our specification criteria was for a glazing system that would maximise light, and accommodate large floor-to-ceiling spans of glass without large frames. It also had to co-ordinate with the rainscreen cladding."
"MODAL will give us a good overall appearance and is sufficiently robust for a demanding secondary school environment. It has effective thermal performance to minimise heat loss and gain, and will help us achieve high levels of acoustic protection, which are important as the site is located near a busy road."
John Cowie, Design Manager at Balfour Beatty Construction, added, "The MODAL system is allowing us to keep the frame weight and size to a minimum for both aesthetics and natural light. It has the benefit of a fully integrated opening vent that reduces the visible aluminium as an effective alternative to inserting a window into curtain walling."
MODAL is a rapid-build low rise façade system - and the first in the UK to offer integral opening vents. It has an innovative modular design, which will reduce work on site, installation time, and gives specifiers a wider choice of configuration options.
The new academy will make a lasting impression on the local community, with its creative design for a bright and modern learning environment. Its diverse facilities will include dance studios, a hair and beauty salon, external construction workshop, ICT-rich specialist areas and an eco-dome for environmental science.
It is hoped the scheme will achieve a BREEAM 'excellent' rating. Features designed to minimise its impact on the environment include biomass boilers, a wind turbine, rainwater harvesting, an air source heat pump, natural ventilation and highly glazed elevations to maximise natural light.
For further information about the revolutionary MODAL rapid-build low rise façade system or to download a technical brochure, visit www.technal.co.uk/MODAL.
Editors' Notes
1. The new MODAL system features a number of new innovations for low rise façades, including:
- Both glaze-in and glaze-out fixed lights that can be used on the same elevation without any alteration to the sight lines. This offers maximum security and ease of glass replacement wherever needed on the façade.
- Integral open-in and open-out vents incorporated in the MODAL frame, to minimise the visible aluminium and ensure consistent sight lines.
- A fully thermally broken system which will achieve exceptional thermal performance and low U values - whether the specification is for a fully glazed façade, or incorporating the MODAL integral opening vents, or Technal's GXi sliding window and balcony door.
- Assembly using an innovative clip system for a high quality finish and faster installation.
- Sight lines are maintained at 65mm across the MODAL range of options, for a more uniform and modern appearance.
- Drainage is fully concealed, with no unsightly caps on the frame or the vents, making it ideal for education applications.
- Variations for low rise façades include single, double and triple glazed units; fixed lights; integral opening vents; doors; an integrated sliding window and door system; infill panels - and many combinations.
2. Hydro Building Systems is the largest supplier of aluminium glazing systems in Europe. Its Technal brand of glazing solutions designs, manufactures and distributes a fully integrated range of aluminium curtain walling, door, window and low rise framing products.


