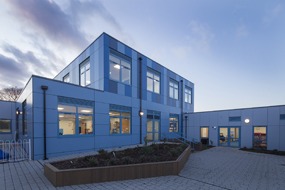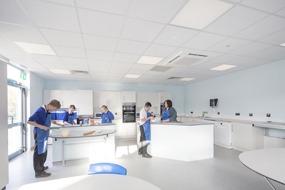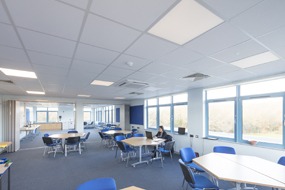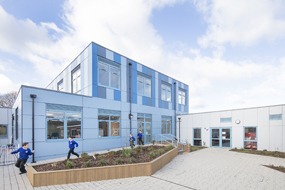02 April 2018
McAvoy Uses Award-winning BIM Technology for Complex Offsite Education Project
Offsite construction specialist, The McAvoy Group, has handed over a new school building at West Hill School in Leatherhead, bringing the number of education projects now completed by McAvoy for Surrey County Council to more than 40.
The project at West Hill - an Ofsted outstanding special school - featured extensive use of BIM to help address the complexities of the site. It was manufactured offsite to reduce disruption and was ready for occupation on time and after less than eight months on site. The scheme links the traditionally-constructed main building and an existing modular classroom block on a highly constrained, fully operational school site.
The new building provides additional teaching spaces for children with learning and additional needs. These are to accommodate West Hill School's conversion from secondary education provision to a 2FE primary school. An offsite solution was developed to build a teacher training centre on the upper floor as West Hill is also a Teaching School and National Support School.
McAvoy has now completed over 40 education building projects for Surrey County Council - ranging from single classroom buildings to a £5m nursery, infant and junior school extension at Danetree Primary School near Epsom.
Both of the existing school buildings at West Hill remained in use throughout McAvoy's construction of the new facilities. The offsite solution avoided any disruption to teaching and the children despite the site constraints. 28 steel-framed modules were installed in just four days and McAvoy restricted working times to maintain access and accommodate the children's arrival at and departure from school.
Commenting on the project, Judy Nettleton, Head Teacher at West Hill School, said, "The offsite solution generated massive time savings which were invaluable from an educational perspective. The McAvoy team had outstanding communications throughout, and their work was well planned and highly respectful of the challenges we were facing, both as a special needs school and in the transition from secondary to primary education."
"McAvoy was able to accommodate an urgent requirement for an extra floor and our new teacher training facility is a brilliant resource. This space could easily be converted into three additional classrooms if we need to expand capacity in the future. The building has a high level of acoustics which is key for a special school to avoid disruption to children's education, and the size of the hygiene rooms, the wider corridors and breakout spaces for individual and small group learning are all invaluable features."
Giorgia diSarno, Project Manager at Surrey County Council, said, "We had a very positive experience working with McAvoy on this scheme. Their site management was excellent and they communicated brilliantly with the school which was so important in enabling the teachers to prepare the children. This is vital when carrying out construction works at an SEN school. The finished building is great and was designed according to the special needs nature of the school. Classrooms are light, airy and welcoming."
"On this project, offsite construction allowed us to develop a bespoke building with the benefits of better quality control in a factory environment. It was essential to reduce time on site to avoid disruption to the school. A shorter construction period on site is hugely beneficial to any school but particularly to special needs children. McAvoy was also able to add value to the project and inform its design by being involved at the project's inception. This allowed the addition of a further storey."
McAvoy made extensive use of BIM for the West Hill project to engineer an offsite solution that would accommodate a height difference of 870mm between the main school and the existing modular teaching block. Gradient differences were incorporated within corridors to avoid steps, using a specially-engineered double floor beam design which also maximised offsite construction.
Challenging ground conditions required complex piled foundations and a supporting steel frame. Here 3D modelling was invaluable to better inform the groundworks and module installation phases. BIM also facilitated decision making with stakeholders, with the use of 3D models and virtual reality, rather than traditional 2D line drawings. The school was able to see each room and experience the space. It allowed teaching staff to assess how the training centre could work located as a second storey to the new classroom block rather than as a freestanding building which was originally envisaged.
In recognition of its industry-leading application of BIM technology for the West Hill School project, McAvoy won the RICS BIM4SME Award for Best Virtual Reality BIM.
As West Hill is a school for children with special educational needs and located near the M25 motorway network and under a flight path, the building specification demanded outstanding acoustics. McAvoy developed a twin modular wall system and a specially-designed offsite roof solution to achieve the enhanced acoustic performance. The building was also required to be mechanically ventilated and this equipment had to meet the noise sensitivities of the children.
Other design features of the building to address the needs of learning and additional needs included:
- Wider corridors to help children who have mobility or balance issues
- Break-out rooms to allow different learning needs and styles to be accommodated for smaller numbers of children
- Hygiene rooms equipped with a hoist to assist children in wheelchairs
- Provision for hoists in two classrooms and for further hoists to be installed in other areas around the building
- Ease of access between the new building and the existing facilities, and to the external play areas
- A high level of acoustics to avoid disruption to children's learning.
The new facilities accommodate a food technology classroom, an open plan library, group rooms and classrooms with direct access to the outdoors. The building has created a covered and controlled link between the main building and the existing teaching block, and a new courtyard provides a secure play area where a sensory garden will be developed. McAvoy was also responsible for some alterations to the school's existing facilities to accommodate the change from secondary to primary education.
For further information about offsite solutions for schools and academies, visit www.mcavoygroup.com, call 028 8774 0372 or email info@mcavoygroup.com.




