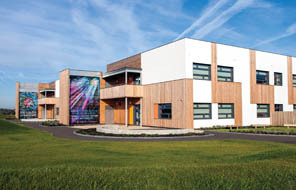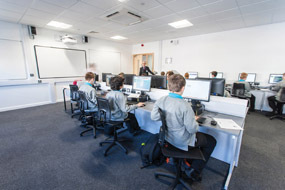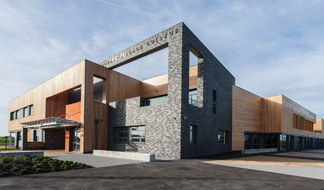10 December 2013
New Secondary School Opens – the First to Use the Revolutionary New Yorkon Off-site Building System
The first major project to be constructed using the revolutionary new off-site building system from Yorkon, a member of the Portakabin Group, has opened. The contract for Kier Construction has provided three two-storey curriculum wings for the new Cambourne Village College in Cambridgeshire.
The 7,000sqm scheme for Cambridgeshire County Council is the first new secondary school to be constructed in the county for 30 years, and was the second contract to be awarded to Yorkon by Kier. A third is now underway at North Middlesex University Hospital.
Designed by Frank Shaw Associates, the secondary school provides teaching accommodation for 750 pupils aged 11 to 16, helping to meet the growing demand for places following an increase in housing locally and rising birth rates in the area that are significantly higher than national trends.
The new Yorkon off-site building system that was specified for the three teaching wings reduced the number of steel-framed modules by half to just 60, which were craned into position in just two weeks. This solution was more sustainable because it reduced the number of vehicle movements and work on site, and there are fewer internal columns to facilitate space planning and any future reconfiguration required to meet changing local needs.
Each module was delivered to site with a high performance concrete floor already in place, further reducing work on site, improving quality and acoustics, and providing a robust finish for a demanding secondary school environment.
Commenting on the project, Sean Sumner, Deputy Head at Cambourne Village College said, "The children and staff absolutely love their new school and you would never know the teaching wings were built in a factory. The feel is very solid and robust and we particularly like the amount of space and light, the wide corridors and the size of the classrooms."
"Building work in schools can cause huge disruption to teaching and there is the safety aspect to consider - with off-site construction you can minimise the impact of those issues. If we need to expand the school in the coming years, we would definitely consider an off-site solution again, which would give us the opportunity to increase capacity very quickly and easily."
Matthew Chillingsworth, Senior Project Manager at Kier Construction, said, "The use of off-site construction has provided us with the quality and speed of construction that the school required to meet the Council's deadline for opening at the start of the new academic year. The approach created a watertight building envelope at a much earlier stage in the project which was safer and cleaner for other trades who were working on the site at the time."
"The whole project has been a great success and, most importantly, the staff and children are really delighted with the building. We hope to work with Yorkon again on other projects."
The school campus features a central mall with three teaching wings radiating from it and a series of sheltered courtyards to encourage outdoor learning. The ends of the curriculum blocks each have full height stair towers and a balcony at first floor level creating an additional outside space. There are also circulation areas which open on to the central core with no divisions between zones to allow passive surveillance to reduce bullying and anti-social behaviour.
The west wing is dedicated to science and technology, the central wing houses generic classrooms for maths, languages and humanities, and facilities for IT and art are located in the east wing. A cross laminated timber structure was used by Kier for the central core that accommodates the larger communal spaces such as the dining hall, sports halls and gym.
The building has been clad in a combination of timber, dark brickwork and render to create a strong identity for the new school and to reflect the surrounding landscape. Render was used for the teaching areas, interspersed with panels of timber cladding.
The school also has:
- Strong sustainability credentials - efficient building orientation; a heat recovery ventilation system; a highly efficient building envelope to reduce heat loss; an air source pump to heat the hall spaces; high levels of natural light, and daylight presence detectors to automatically switch off lights
- Secure access for out-of-hours activities by closing off the curriculum wings.
The new Yorkon building system has the widest range of module sizes currently available from any off-site manufacturer in the UK, giving building designers, contractors and occupiers the benefit of thousands of configurations and permutations for the ultimate in design flexibility and to meet almost any building footprint.
For further information about the new Yorkon off-site building system for education projects, call 0845 2000 123, email contact@yorkon.co.uk or see www.yorkon.info/newsystem.
Editor's Notes
1. Project Team:
- Client: Cambridgeshire County Council
- Contractor: Kier Construction
- Off-site specialist: Yorkon
- Concept architects: Frank Shaw Associates
2. The new Yorkon building system incorporates a host of innovations such as:
- Columns that are no longer visible either internally or externally, for a seamless façade that can be specified with or without cladding
- The facility to fit any building footprint, including those designed for site-based construction - reducing architects' design time and resources
- Module lengths from 6m to 18.75m that give even greater flexibility and the option of using larger but fewer modules to reduce cranage, transport costs and site works
- Two module width options of 3m and 3.75m; three height options for single-storey buildings, and seven different heights for ground and intermediate floors on multi-storey schemes to facilitate linking to existing traditionally-constructed buildings.
3. Yorkon and the Portakabin Group are registered trademarks.



