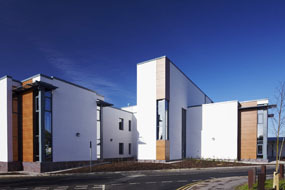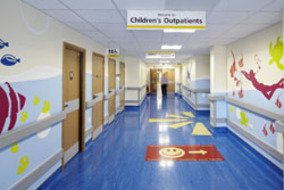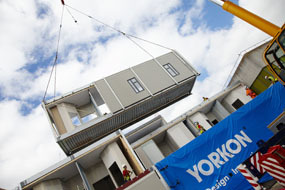07 March 2011
Off-site Construction Reduces Programme Time for Major New Hospital Building in Colchester by Around 6 Months
ProCure21 partner, Kier Eastern, working with off-site specialist Yorkon, has reduced the programme for a major new hospital building at Colchester General Hospital by around six months.
Kier was Principal Supply Chain Partner appointed by Colchester Hospital University NHS Foundation Trust under the ProCure21 framework to provide the new facility as part of a £20m contract - the biggest development in the hospital's recent history. The building was manufactured and fitted out off site and installed by Yorkon in a £10m sub-contract, reducing time on site to just 10 months.
Designed by Tangram Architects, the scheme increased the Trust's capacity in time for the peak winter period. It accommodates a new children's department on the ground floor and an elective care centre and surgical ward on the upper floor, with plant rooms above.
In order to reduce the construction programme for the new building to the benefit of patient care, Kier and the Trust took the decision to use an off-site solution. The approach also allowed an existing ward building on the site to remain in use until just days before the second phase of modules arrived on site.
The new purpose-designed facilities include 68 inpatient beds, consultation and treatment rooms, nurses' stations, two isolation beds, administrative offices, a school room, children's dining room, utility room, stores, toilets and ancillary rooms.
Nick Chatten, Director of Corporate Development at Colchester Hospital University NHS Foundation Trust, said, "This project is the first phase in a programme of redevelopment at Colchester General Hospital. Speed was the principal reason for using an off-site solution for the building. We needed to have the new facilities operational in time for the busy winter period."
"The finished building is very impressive. It provides a good patient environment for both children in the children's department and adults in the elective care centre and the new surgical ward. It addresses the issues of patient privacy and dignity, and we are pleased with the ambience, feel, space and quiet. The scheme is also now helping us to provide additional capacity elsewhere in the hospital to deal with unexpected pressures."
"Located near the main entrance, the building creates a strong image for the hospital with its striking architectural lines. And most importantly, it has been well received by patients and staff."
Commenting on the use of off-site construction, Nick Bache, Director at Kier Eastern, said, "A team from Kier visited the Yorkon production centre and one of their completed projects at the outset, and were impressed with the quality and approach. Off-site construction has provided us with a fast-track site solution, safer working conditions and a considerable reduction in waste sent to landfill."
"The logistics of the project, particularly for the two module delivery phases, required careful planning between the Trust, Kier and Yorkon, and I am pleased to report, it went very well. We are very pleased with the finished building."
David Johnson, Director and General Manager of Yorkon, said, "This is one of the most challenging healthcare projects we have undertaken to date. The shape of the site demanded a very complex modular layout, this is a highly constrained site, and there was only a short window for construction."
148 steel-framed modules up to 14m long and 3.3m wide, and each weighing up to 12 tonnes, were delivered and installed in just 17 days. The units were partially fitted out off site, including internal partitioning and first fix M&E services.
The building, which has achieved a BREEAM 'very good' rating (targeted), has created an attractive and welcoming environment for staff and patients, particularly given its prominent location next to the hospital's main entrance. It has deeply articulated façades finished in a palette of materials, including white render, vertical bands of rainscreen cladding and curtain walling.
The new Yorkon pre-installed concrete floor has been used throughout - the first time this award-winning modular technology has been used for a complete building. It is an innovative off-site solution ideal for high traffic areas and to accommodate sensitive hospital equipment.
The children's department is arranged around two large central courtyards that provide a protected play area and a sensory garden. Internally it features multi-coloured and patterned flooring, walls in bright colours, murals and a distinctive design for the reception and nurses' station, which as well as creating a cheerful interior, assists in way finding.
Editor's Notes
1. Project Team
Client - Colchester Hospital University NHS Foundation Trust
Project managers - Dudley Smith
ProCure21 contractor - Kier Eastern
Off-site specialist - Yorkon
Concept architects - Tangram Architects
Cost consultants - Davis Langdon
M&E consultants - WSP Integrated Services
2. The advantages of off-site construction for healthcare projects include:
- Programme times reduced by up to 50 per cent, allowing earlier completion with a positive impact on patient care
- Reduced disruption to patients, staff and the local community during construction
- Material wastage reduced by up to 90 per cent
- Up to 90 per cent fewer vehicle movements to site
- Safer, quieter and cleaner construction
- Improved quality and reduced future maintenance
- A high level of design flexibility internally and externally
- Buildings can be expanded without decanting
- Improved thermal efficiency for lower running costs and reduced carbon emissions
- Greater cost control.



