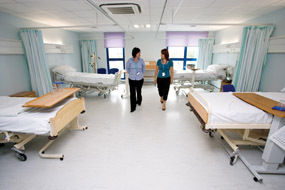15 October 2011
Portakabin Delivers Highly Innovative and Sustainable Modular Solution
A new modular building at Hull Royal Infirmary providing state-of-the-art hospital facilities for up to 90,000 patients each year has been delivered by Portakabin using a highly innovative and sustainable construction solution to the benefit of patient care.
Portakabin was appointed design and build contractor by Hull and East Yorkshire Hospitals NHS Trust to construct a 3,000sqm permanent outpatients and training facility as part of a £7m investment. This complex three-storey building was manufactured, fitted out and handed over after just seven months on site - despite exceptional winter working conditions - to help the Trust meet increased demand for its services.
The project required a highly flexible and innovative approach to its construction, combining 50 specially manufactured steel-framed modules with 50 units from another modular building on the hospital site that had become surplus to requirements. Portakabin recycled and fully refurbished the structure of a two-storey ward block which included stripping out each module and installing new windows, upgrading the floor structure and re-lining internal walls.
This approach to recycling and re-using an existing modular structure for a completely new, purpose-designed facility made the project highly sustainable and cost effective - and demonstrates the flexibility of modular construction when a building is no longer required. The Portakabin solution also reduced the programme time which in turn minimised disruption to patient services - a key issue for the Trust because of the close proximity of the new facility to the main hospital.
Commenting on the project, Duncan Taylor, Head of Estates at the Trust, said, "Speed was the principal reason for using modular construction for this project, which enabled us to reduce the programme time by around six months. The Portakabin solution also allowed us to re-use the structure of an existing modular ward building, minimising both cost and waste sent to landfill. The result is a really excellent scheme with facilities we are very proud of. Feedback from staff and patients has been extremely positive since the building opened."
Robert Snook, General Manager of Portakabin Sales, said, "This building was the most complex design and build project that we have ever undertaken in terms of logistics, design and timescale. It demonstrates our ability to deliver projects of this scale - from initial concept and planning to ground works, off-site manufacture, M&E design and installation, and final commissioning - to a challenging programme, on a very constrained hospital site, and our flexible approach to meeting a client's project-specific requirements."
The 200-room facility accommodates the ophthalmology department on the ground floor with dermatology services on the first floor, allowing the Trust to consolidate services on one site as well as to increase capacity. On the upper floor, a new Clinical Skills Centre provides high quality education and training facilities for doctors, with facilities including a simulated ward, critical care unit and theatre suite.
Some areas, such as operating theatres, feature the Portakabin high performance pre-installed concrete floor system which is designed to accommodate highly sensitive medical equipment.
In addition to its partially recycled structure, the scheme has a number of sustainable elements, including a central atrium which runs the full length of the building, maximising natural light and ventilation and reducing the reliance on artificial lighting whilst creating a high quality patient environment; solar shading, a partial heat recovery ventilation system; movement and daylight sensors to control high frequency lighting; and air source heat and cooling pumps for the first floor. The building is also controlled by a building management system.
The striking, contemporary exterior aesthetics for the building comprise stone-coloured horizontal aluminium cladding panels to the ground and first floors, with vertical blue
multi-panels providing a contrast at high level. The end façade of the stair tower features square-cut stone blocks with recessed detailing to complement adjacent buildings on the hospital site. Full height curtain walling encloses the stair core, creating a light and welcoming reception at each floor level.
The building was designed in line with NHS guidelines, including Health Technical Memoranda (HTMs) and Health Building Notes (HBNs).
For further information about modular buildings for both permanent and interim applications, visit www.portanews.co.uk, email information@portakabin.co.uk or call 0845 401 0020.
Editor's Notes
1. Portakabin buildings deliver:
- Programme times reduced by up to 50 per cent
- New healthcare facilities constructed with much less disruption to patient care
- A wide variety of aesthetic and fitting out options to reduce procurement time and improve the patient environment
- Highly flexible and innovative accommodation solutions
- Enhanced quality and a robust steel-framed construction
- A sustainable alternative to site-based building methods - less waste, improved thermal performance and fewer vehicle movements.
2. Portakabin is a registered trademark.


