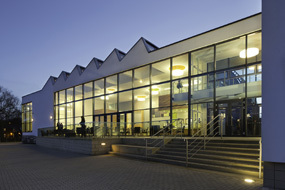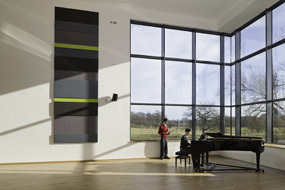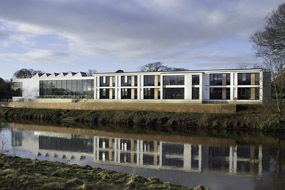17 April 2014
Technal Façade Systems for New Riverside School Campus
A series of architectural aluminium glazing systems from Technal has been used for an ambitious redevelopment project at Yarm School, an independent co-educational private day school near Stockton-on-Tees.
Designed by Associated Architects and built by Miller Construction, a range of new facilities has been added to the senior school campus, enhancing the quality of the riverside and providing state-of-the-art accommodation to reinforce the school's reputation in the region.
The centrepiece of the development is an academic block overlooking the River Tees, housing high specification classrooms and studios for drama, dance and music. An 800-seat auditorium has created an outstanding venue for performing arts in the area.
A double height entrance foyer for the auditorium maximises the beautiful views over the river and was created using Technal's GEODE-MX Visible Grid curtain walling. The system was also used for the dance studio, classrooms and corridors, filling the building with natural light. The GEODE-MX SG Mechanical option was selected for the music room - this system allows a flush glass façade and less visible aluminium.
Technal's FXi46 window system delivers high levels of natural ventilation throughout the project. Large bays of four side hung casements were inserted into the curtain walling and interspersed with western red cedar panels for the classrooms, with top hung windows and integrated rendered panels specified for the dance studio. In the corridor areas, the windows are electrically operated top hung systems, with contrasting enamel-stoved glazed spandrel panels also inserted into the GEODE curtain walling.
According to the Project Architect, Barbora Bott at Associated Architects, "A key design element for the glazing was to achieve large spans with minimum sight lines to allow extensive daylight penetration and reduce artificial lighting. We were also looking for robust, low maintenance aluminium systems with good U values, visual consistency across the project, a high standard of aesthetics, and value for money."
"Technal's façade products achieved all these criteria and have met our expectations. As a result, we would consider specifying them for other projects."
Specially-designed restrictors were used for the windows to the classrooms, and the position of the window handles was adjusted for the office areas on the east elevation, to allow easy opening of the windows which spanned floor to ceiling height.
All Technal's systems were finished in dark blue-grey to complement the palette of materials selected for the building envelope - white render, western red cedar horizontal panels, anodised aluminium perforated rainscreen panels, and pre-weathered zinc cladding.
Low energy features of the project include a ground source heat pump to provide under floor heating throughout; solar panels to pre-heat water for changing rooms and toilet facilities; high efficiency gas boilers; high level brise soleil sun shading to reduce solar gain; heat recovery ventilation, and plenty of natural light.
The GEODE-MX Visible Grid system can be used to create flat or faceted façades up to 20° and can accommodate large spans of 6mm to 32mm glazing. It is engineered for excellent thermal performance to achieve low U values, and slim, constant 52mm sight lines for the mullion and transoms give a uniform appearance across the GEODE suite. Other options include concealed vents for natural ventilation whilst maintaining an uninterrupted flat façade, GEODE-MX Trame for horizontal or vertical emphasis, structural, beaded, acoustic and sloped glazing.
For further information about Technal's portfolio of commercial aluminium window, door, curtain walling, low rise façade systems and solar shading, visit www.technal.co.uk or call 01924 232323.
Editor's Notes
1. Photography © Martine Hamilton Knight.
2. Technal is a leading global provider of aluminium façades, windows and doors, with a diverse range of products - casements and sliding windows, sliding or pivot doors, curtain walling, conservatories, shutters, solar shading and balustrading. With a presence on five continents, it offers the highest levels of technical and design innovation, the quality of its raw materials, high production standards and the ability to work in partnership with the UK's leading architects and contractors.
Technal has developed a network of approved manufacturers and installers in the UK, to offer the highest standards of fabrication and installation of its curtain walling, doors and windows.
3. You can now follow Technal on Twitter @TechnalUK, on YouTube - www.youtube.com/user/TechnalUK and on Facebook - www.facebook.com/Technal.UK.



