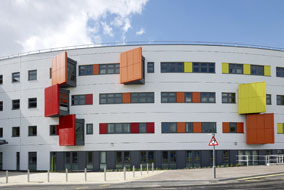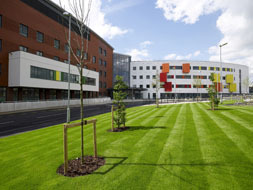07 March 2011
Technal Supplies 1,500 Windows for the New Pinderfields Hospital
Architectural aluminium glazing specialist, Technal, in partnership with fabricators Quest Solutions, has supplied around 1,500 windows for the new £250m Pinderfields Hospital in Wakefield - the UK's fastest-built large acute inpatient hospital.
The 88,000sqm hospital is part of a £311m PFI project for Mid Yorkshire NHS Trust, developed by Consort Healthcare - a joint venture between Balfour Beatty and Haden Young. It was designed by lead architects BDP.
The scheme was built in two phases to a challenging, fast track 190-week programme, and is now almost fully operational with final handover scheduled for Autumn 2011.
Featuring strong design themes of space, light and colour, the 708-bed hospital uses a shallow space plan, a series of courtyards, and windows to all occupied rooms to maximise natural daylight and help create a sense of wellbeing throughout.
Pivot window systems from Technal's FXi46 range were specified for ease of cleaning on the upper floors, and fixed lights and top hung windows from the FXi65 suite were installed to the other areas.
Fabricated and installed by Quest Solutions in a £2m contract for MPG Façades, the windows were inserted into cedar cladding, render, rainscreen panels and decorative brickwork, which provide different textures and colours for each elevation.
The glazing specification for the opening lights had to meet the building's ventilation and access strategies and was in full compliance with Secured by Design criteria, using advanced locking and restrictors to the ground floor and other accessible areas.
The Technal window systems were finished in a highly durable dark grey polyester powder coating and double glazed using a combination of clear toughened, laminated, low E and solar control glass to suit the different elevations and orientations.
Commenting on the scheme's design, Keith Marriott, Design Manager at Balfour Beatty Construction, said, "Pinderfields was conceived as two parallel wings for acute and inpatient services, linked by a central public atrium, with other blocks radiating outwards to form a series of courtyards. Natural light, fresh air and outside views were key design features."
"The specification for the windows was for a high quality, low maintenance aluminium system. Technal's FXi suite met all the design criteria for factors such as durability, security, energy efficiency, frame type and ease of use for patients and staff - and the systems are performing well."
Technal's FXi window suite uses a technically advanced framing system with unobtrusive narrow sight lines. It is available in three module sizes - 46mm, 52mm and 65mm, giving architects and contractors the flexibility to deliver enhanced thermal efficiency and to meet project-specific requirements such as aesthetics, performance, and cost.
Features include the option of single or dual colours, a common range of profiles and accessories to simplify specification, and flush EPDM gaskets to enhance the appearance of the window. The suite can be supplied in a full range of configurations, including fixed lights, tilt/turn, top, side and bottom hung, and pivot windows are available for the FXi46 option.
The new Pinderfields Hospital also has strong sustainability credentials, and achieved a NEAT 'excellent' rating - the NHS Environment Assessment tool that preceded the BREEAM Healthcare Standard.
The project met NHS targets for natural light, ventilation and thermal efficiency; building materials from the original hospital were used as hard core for the new car parks and infrastructure; and sustainable urban drainage makes no demands on the existing drainage systems.
Designed around the needs of patients, clinicians and visitors, the hospital has 46 departments which provide a range of facilities including pathology, women's and children's units, an outpatient's rehabilitation institute, full acute services, regional burns unit, diagnostics, spinal injuries department and critical care.
For further information about Technal's portfolio of commercial aluminium window, door, curtain walling, and low rise façade systems, visit www.technal.co.uk
Editor's Notes
1. The project team for Pinderfields Hospital was:
Client: Mid Yorkshire NHS Trust
PPP/PFI Partner: Consort Healthcare
Main contractor: Balfour Beatty Construction
Lead design consultants: BDP
M&E consultants: Buro Happold
Façade contractor: MPG Façades
Window systems: Technal
Window fabricators: Quest Solutions
2. Hydro Building Systems is the largest supplier of aluminium glazing systems in Europe. Its Technal brand of glazing solutions designs, manufactures and distributes a fully integrated range of aluminium curtain walling, door, window and low rise framing products.
3. You can now follow Technal on Twitter @TechnalUK.


