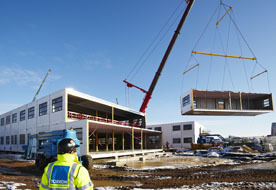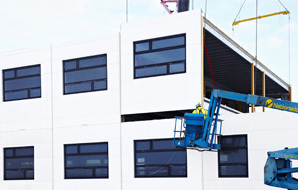11 February 2013
Yorkon Completes Cranage Phase On Site at Cambourne Village College
Off-site construction specialist, Yorkon, has just craned the final modules into position on site at Cambourne Village College as part of a major project with Kier Construction to build the first new secondary school in Cambridgeshire for 30 years.
The scheme for Cambridgeshire County Council is also the first application of the revolutionary new Yorkon off-site building system.
Off-site construction is being used for the school's three two-storey curriculum wings. Located in the village of Cambourne and due to open later this year, it will accommodate 750 pupils and help meet the growing demand for secondary school places in the area.
The new Yorkon off-site building system has reduced the number of steel-framed modules to just 60, which were craned into position in only 14 days. This solution is more sustainable because it reduces the number of vehicle movements and work on site, and there will be fewer internal columns to facilitate space planning and any future reconfiguration required to meet changing local needs.
Each 18m long module was installed with a concrete floor already in place, further reducing work on site and providing a robust finish and good acoustic performance for a demanding secondary school environment.
Commenting on the cranage phase, Matthew Chillingsworth, Senior Project Manager at Kier Construction, said, "We were very happy with the cranage operations. The building installation was well planned between Kier and Yorkon and all the modules were installed quickly and efficiently. The use of off-site construction for the curriculum areas is enabling us to reduce the programme time to just 41 weeks and meet the Council's deadline for completion this summer."
"The approach has also created a watertight building envelope at a much earlier stage in the building project, which is safer and cleaner for the other trades working on the site and is not dependent on the weather - an important benefit during the winter months."
Designed by Frank Shaw Associates, the new school will have a central mall with three teaching wings radiating from it, and a series of sheltered courtyards to encourage outdoor learning. The ends of the curriculum blocks will feature full height stair towers and a balcony at first floor level which will create an additional outdoor teaching space.
The building will be clad in a combination of timber, dark brickwork and render to create a strong identity for the new school and to reflect the surrounding landscape. A rainscreen cladding system will be used for the teaching areas, interspersed with panels of timber cladding.
The new Yorkon building system has the widest range of module sizes currently available from any off-site manufacturer in the UK, giving building designers, contractors and occupiers the benefit of thousands of configurations and permutations for the ultimate in design flexibility and to meet almost any building footprint.
Yorkon is part of the Portakabin Group.
For further information, call 0845 2000 123, email contact@yorkon.co.uk or to download literature about the new system, see www.yorkon.info/newsystem.
Editor's Notes
1. If you would like to visit the new state-of-the-art production facility in York to see the building system being manufactured, we would be happy to arrange a press visit. Please let us know if you would be interested.
2. The new Yorkon building system incorporates a host of innovations such as:
- Columns that are no longer visible either internally or externally, for a seamless façade that can be specified with or without cladding
- The facility to fit any building footprint, including those designed for site-based construction - reducing architects' design time and resources
- Module lengths from 6m to 18.75m that give even greater flexibility and the option of using larger but fewer modules to reduce cranage, transport costs and site works
- Two module width options of 3m and 3.75m; three height options for single-storey buildings, and seven different heights for ground and intermediate floors on multi-storey schemes to facilitate linking to existing traditionally-constructed buildings.


